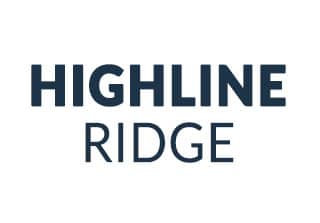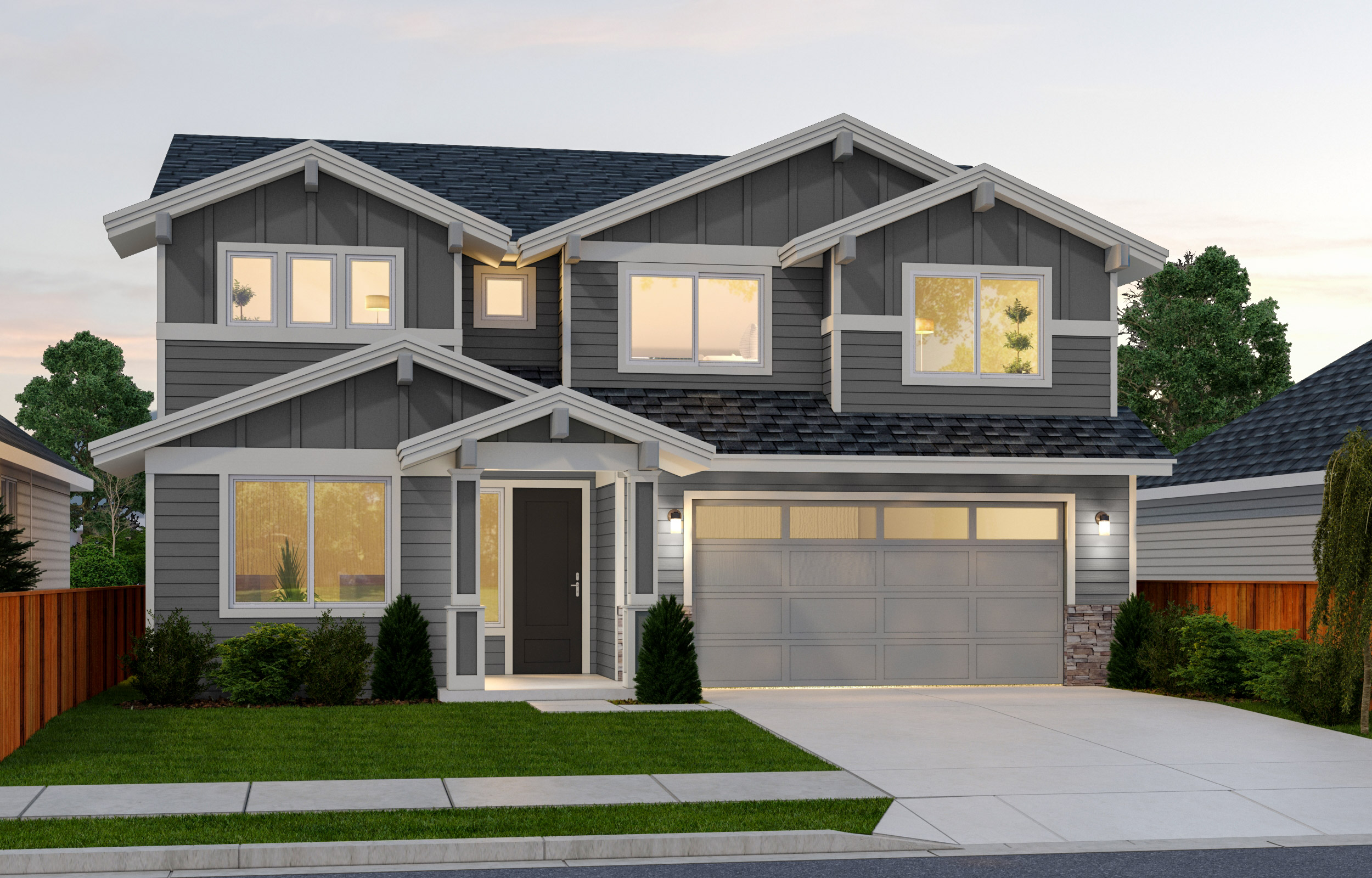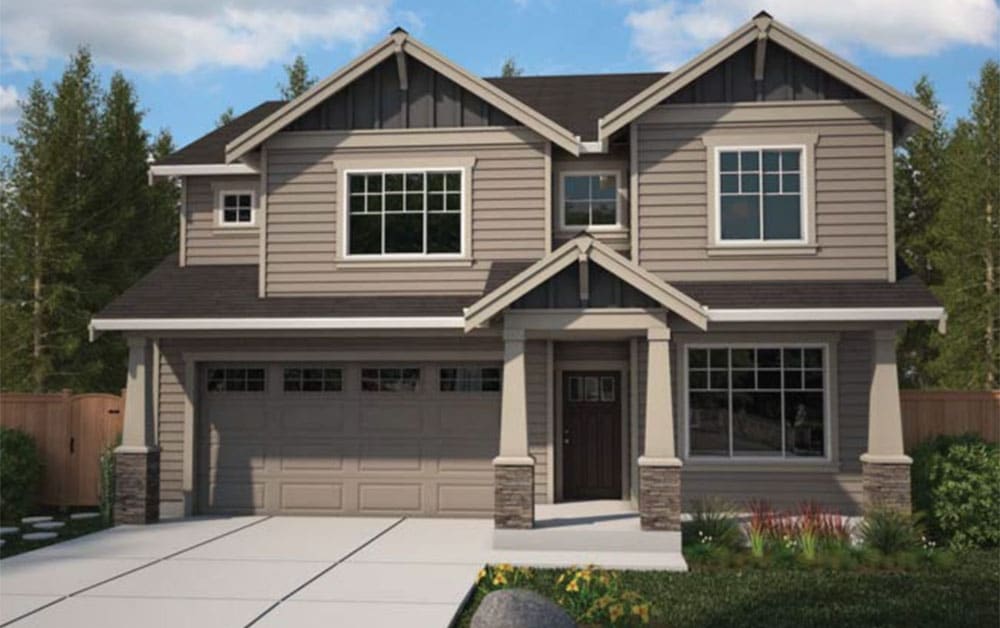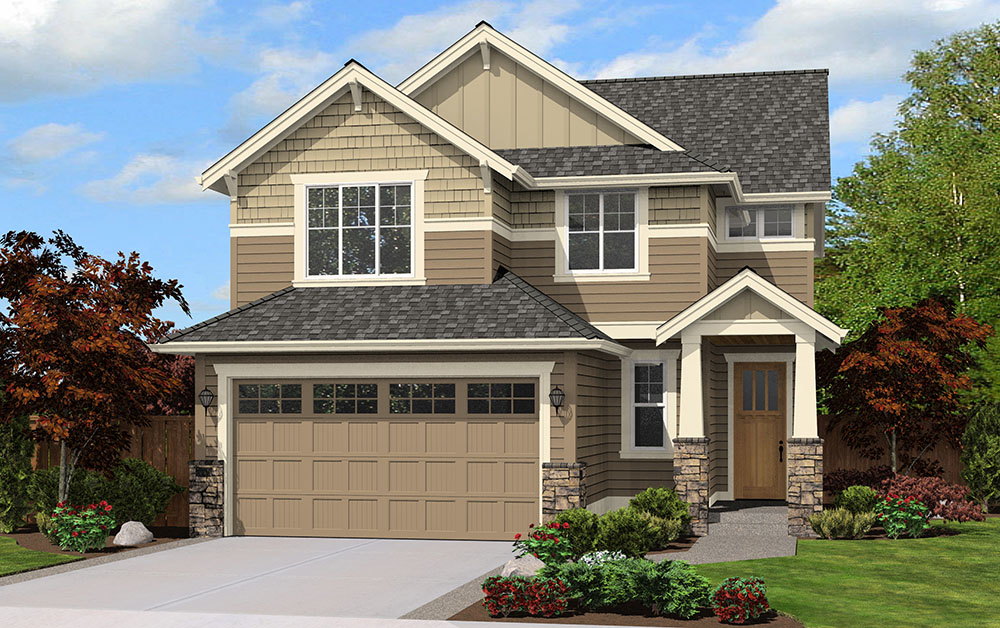A boutique community in Sea Tac, WA
This charming urban community holds only eight homes and features generous homesites. These oversize homes feature Modern Craftsman exteriors and are available in 4-5 bedrooms, 2.5-3 baths, 2-car garages, 2,603-3,162 sq ft. Our charming community is conveniently located near SeaTac Airport within King County. Easy access to major interstates I-5, 405, 167, and Pac Hwy make for easy commuting to major employers and tech hubs like Boeing, Blue Origin, and Amazon.
Contact our Online Concierge
Home Designs
Move-In Ready Homes
Join our Priority List
sales center
Highline Ridge
2810 South 142nd St,
SeaTac, WA 98168
BY APPOINTMENT ONLY






