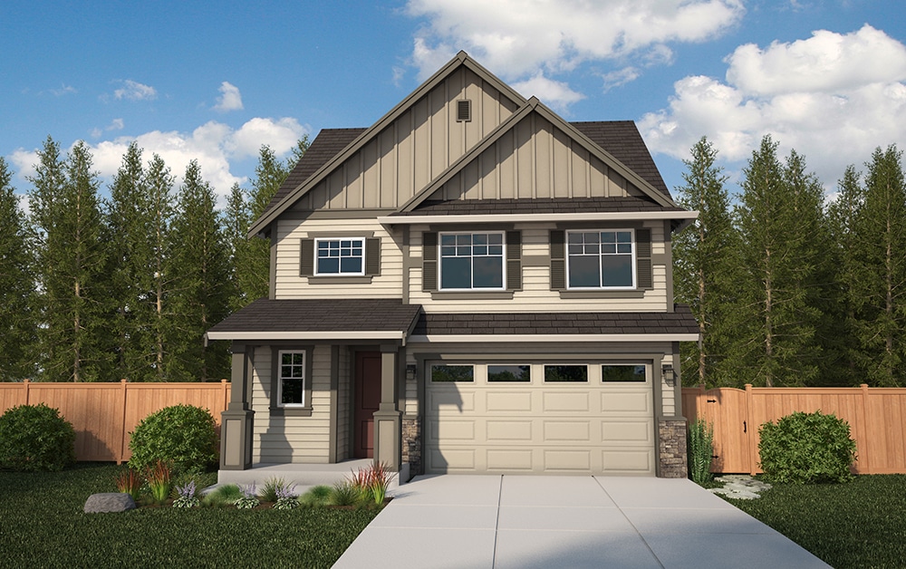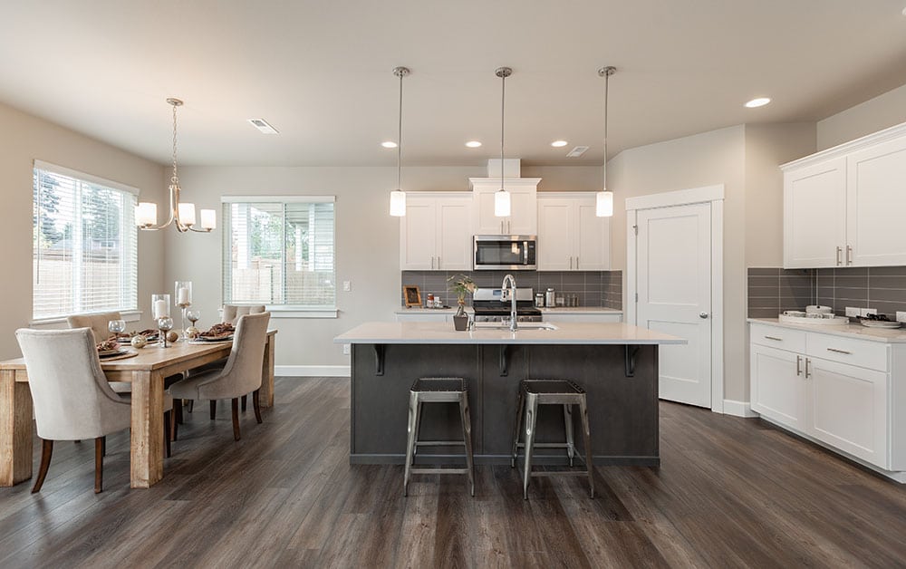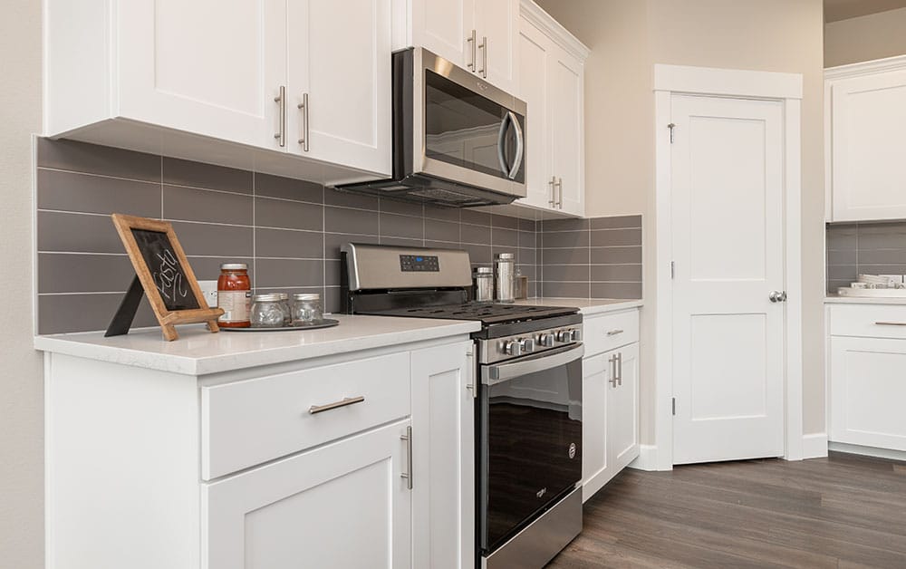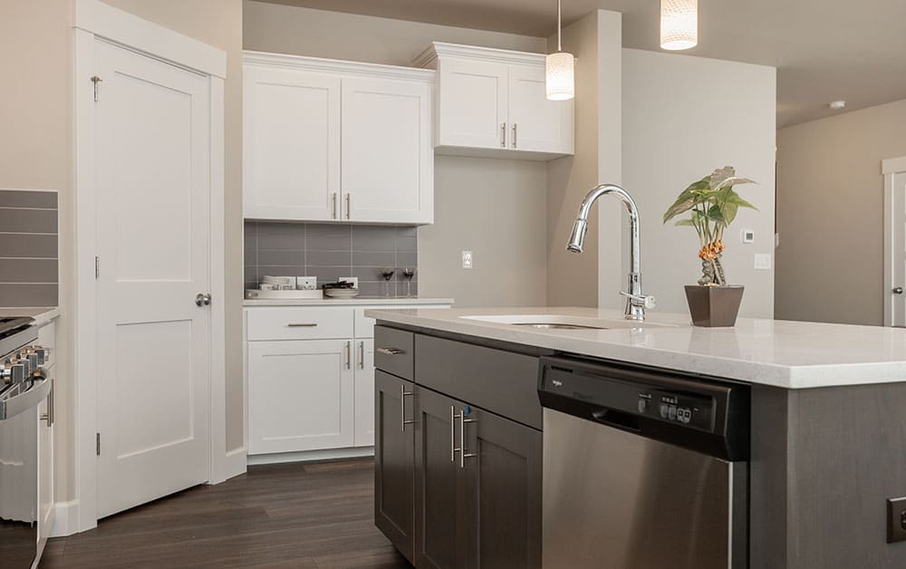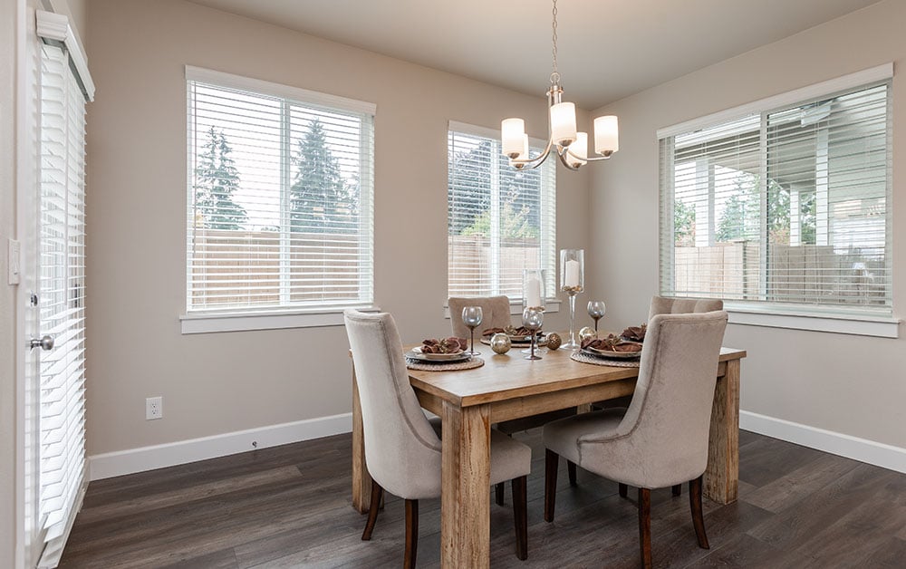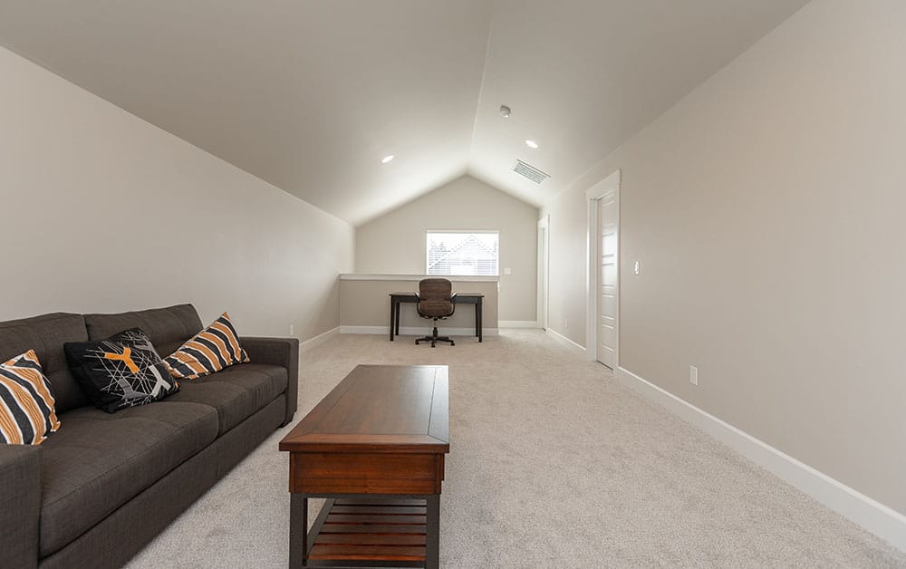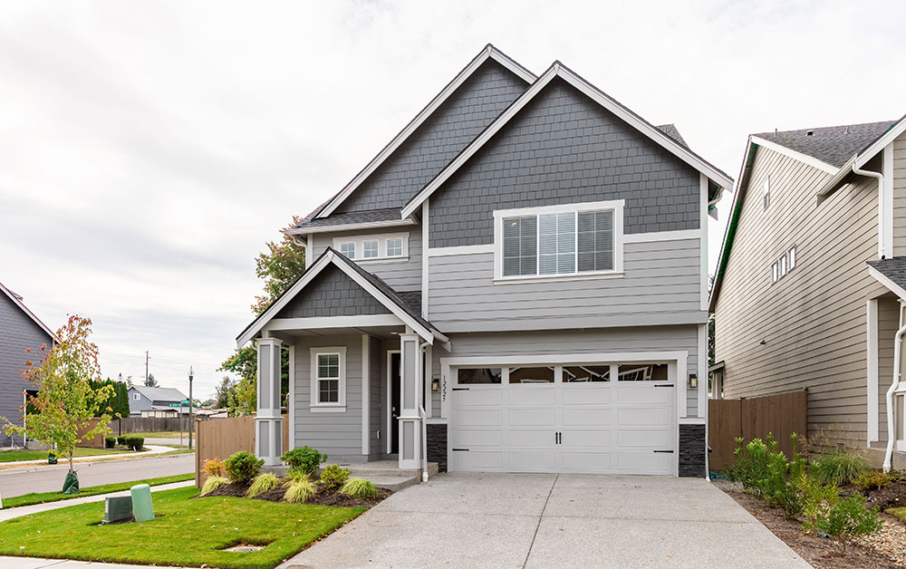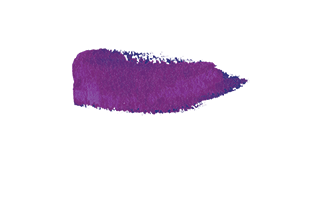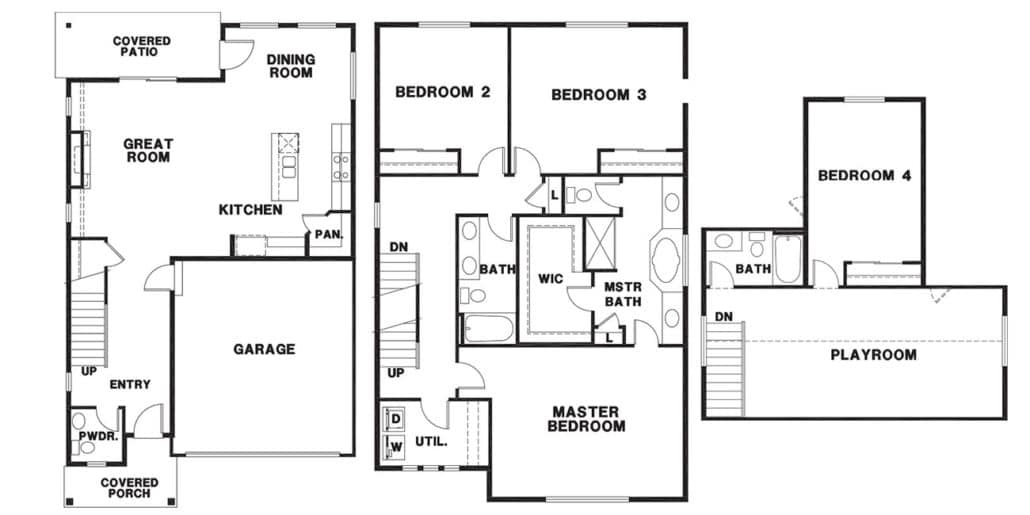The Hemlock
[pg-get-the-title]
[pg-plan-options option=pricing_from pricing=no]
The Hemlock offers a cozy great room with fireplace and built-in cabinetry. The expansive kitchen and dining area open up to a covered patio for al fresco entertainment. The upstairs primary suite is split away for privacy, includes an oversized walk-in closet, and is adjacent to the laundry room for convenience. The 3rd floor offers flex space or the perfect guest retreat with a full bath and separate living space.
More Plum Tree Home Designs
Learn About Our VIP Priority List
VIP Priority List members are first to receive pricing and purchase opportunities at upcoming releases. Sign up below and our Concierge will be in touch!
[formidable id=64]
sales center
Plum Tree
930 E Sandstrom Pl
Kent, Wa 98030
By Appointment Only

