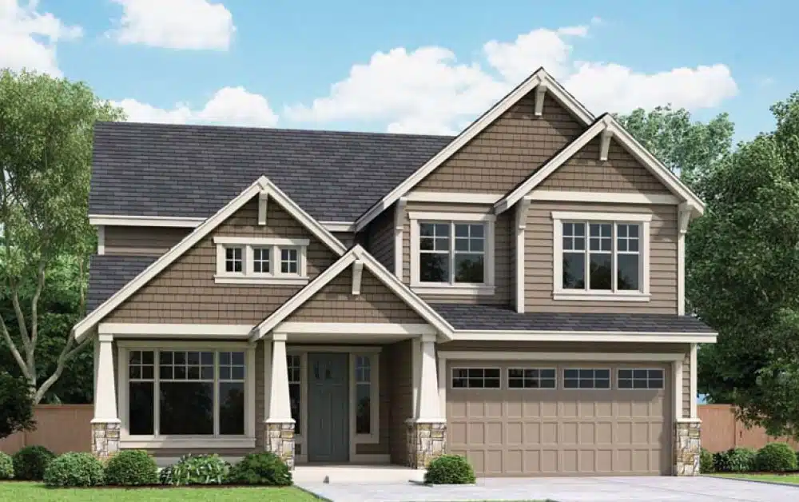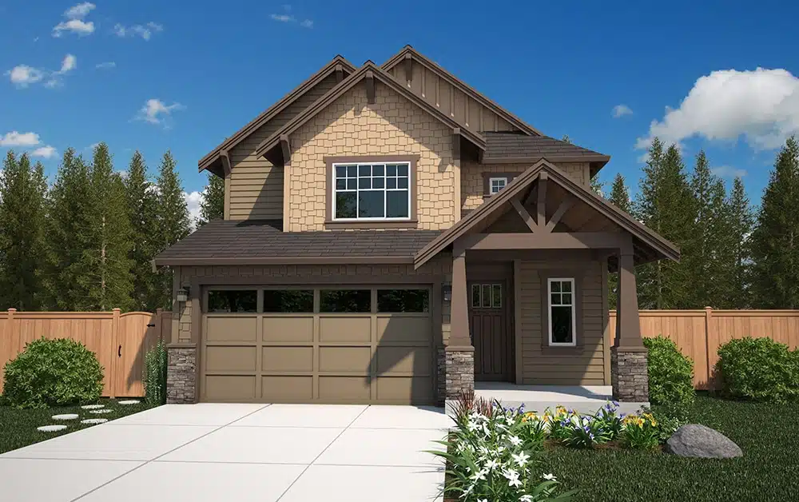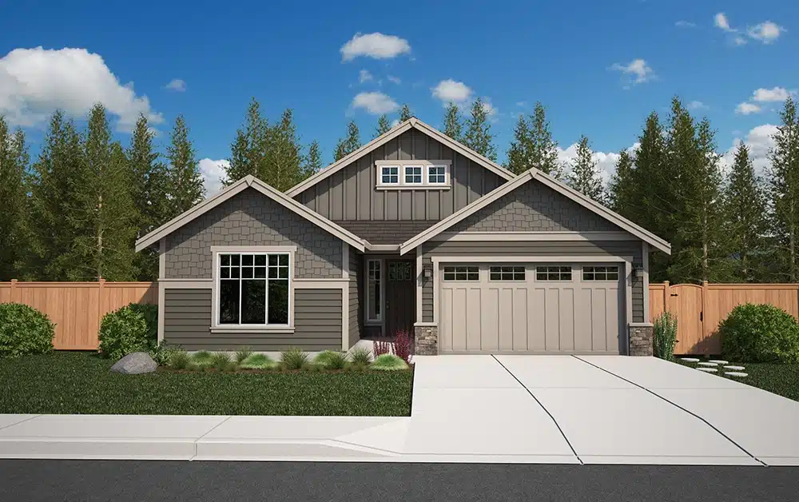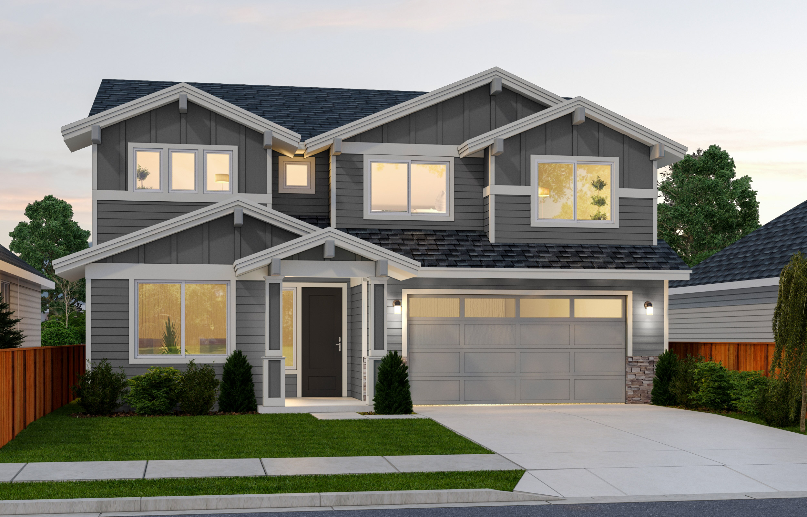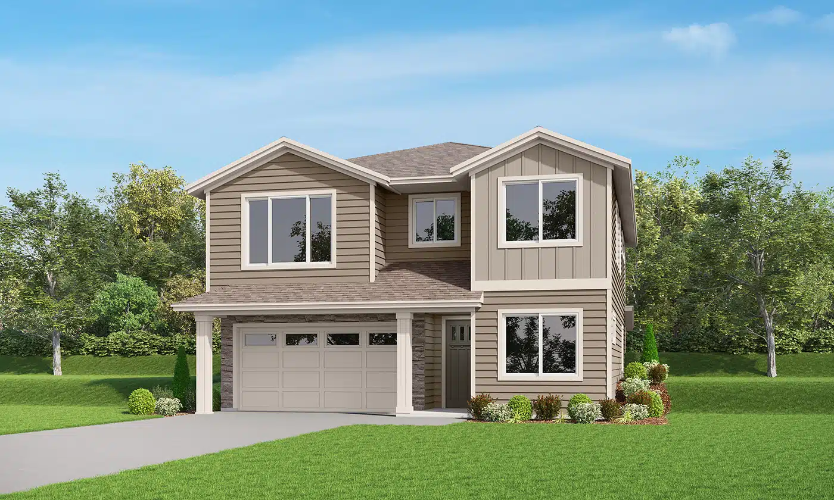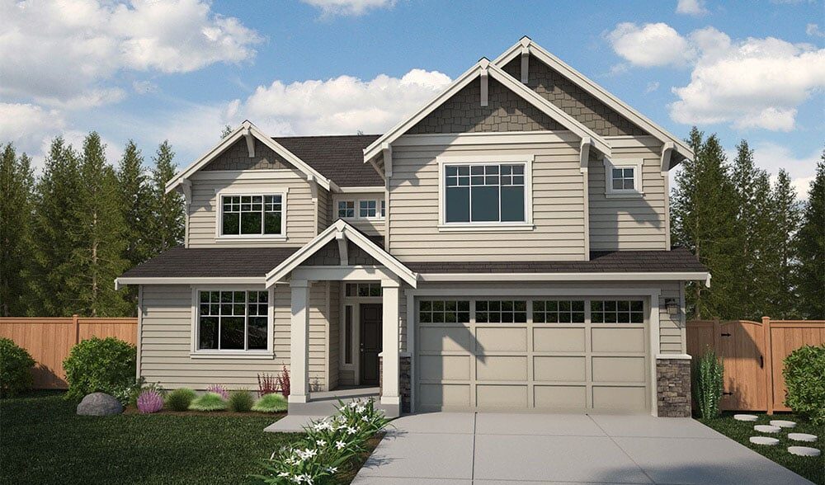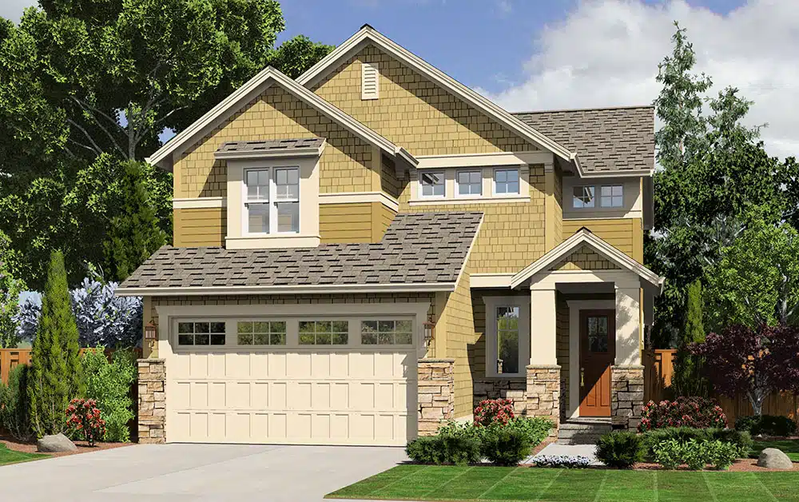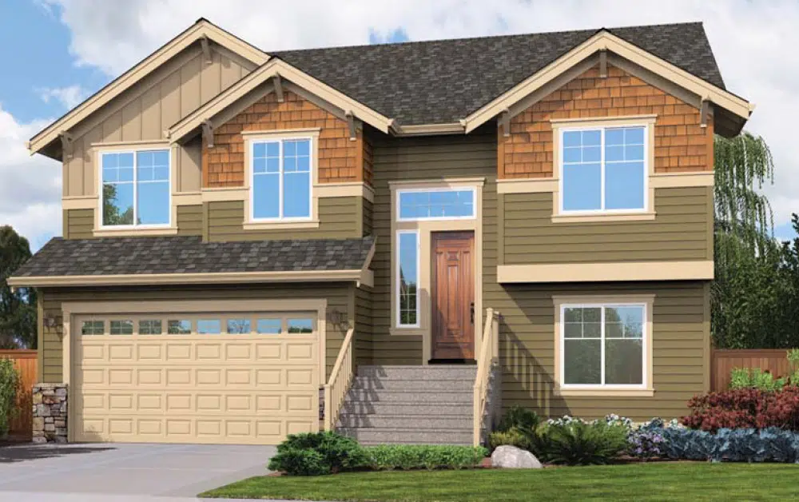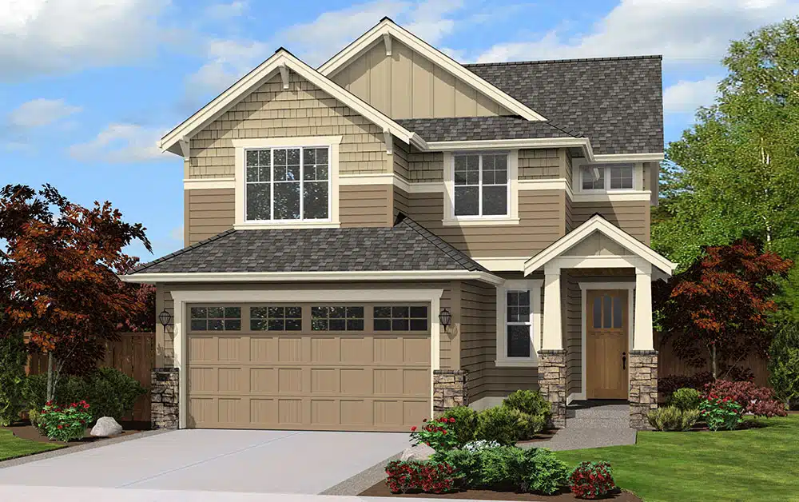The Durham
The Durham
The Durham is the perfect plan for larger households and those who love to entertain. On the lower level, there is efficient flow between the living room, dining room and kitchen areas. The primary bedroom suite and additional three bedrooms reside upstairs with a spacious bonus room. Enjoy a tucked away laundry room, covered patio, and great room fireplace.
Contact Our Agent
Floorplan
More Floorplans at The Landing at Spanaway Lake
Learn About Our VIP Priority List
VIP Priority List members are first to receive pricing and purchase opportunities at upcoming releases. Sign up below and our Concierge will be in touch!
sales center
The Landing
At Spanaway Lake
16720 8th Ave E
Spanaway, WA 98387
Open 7 Days a Week 11:00 am – 5:00 pm
Agent on-site. Call to schedule an appointment.
Want to know what your monthly payments could be?
It's as simple as filling in the information below to determine your buying power!

