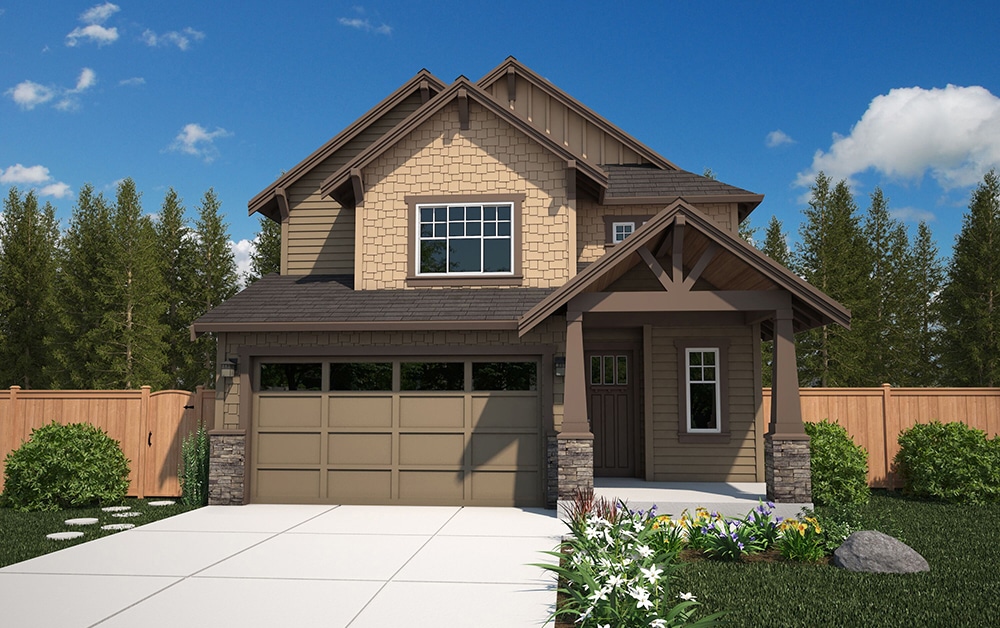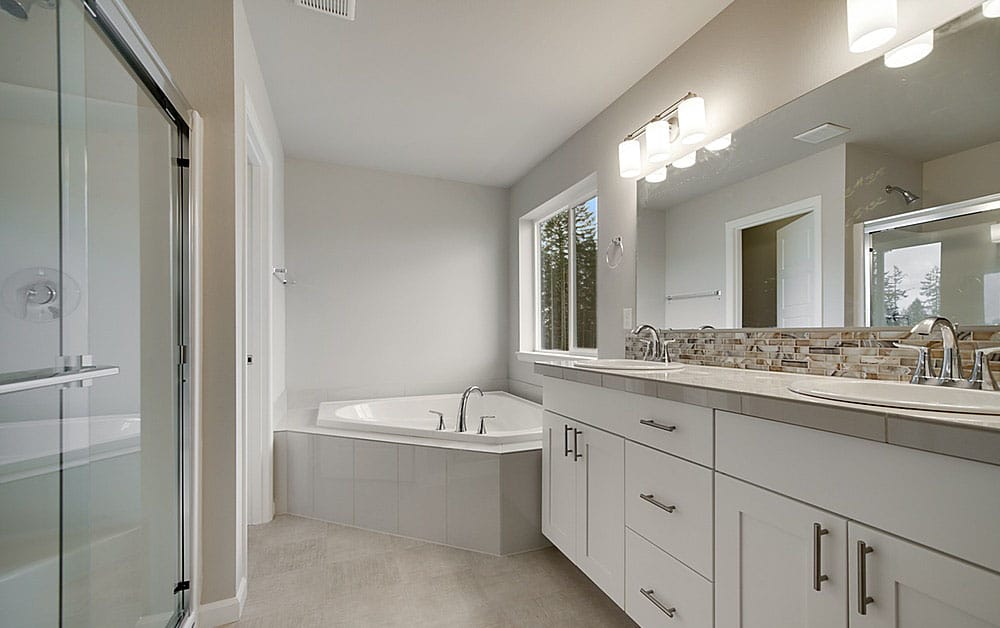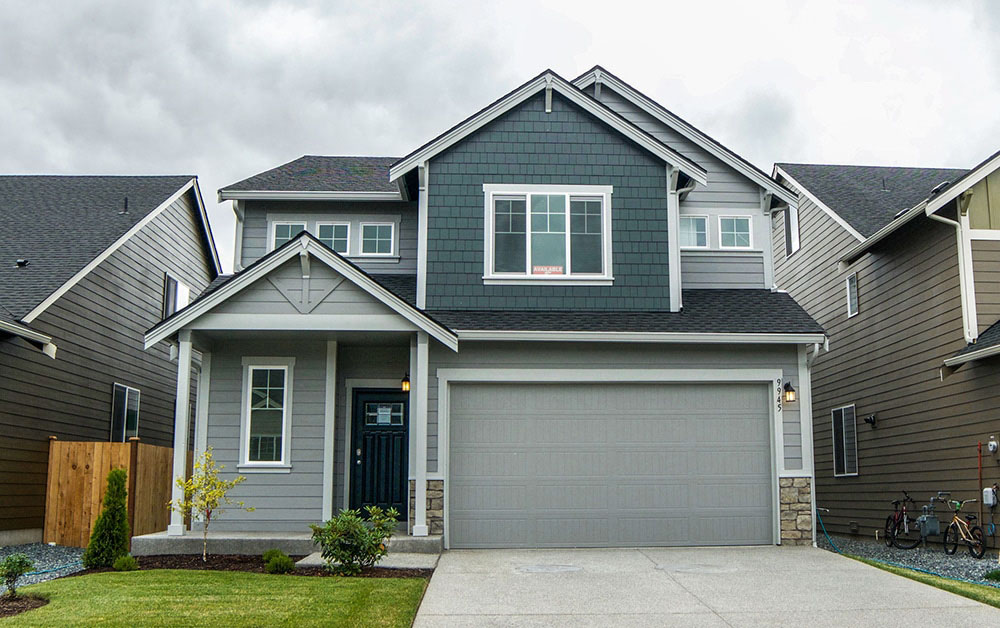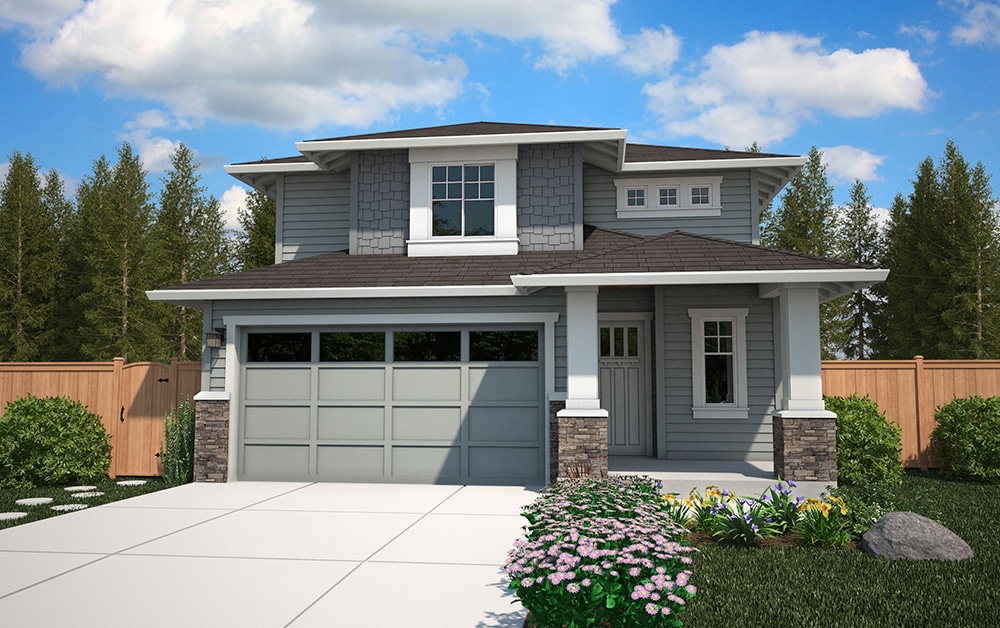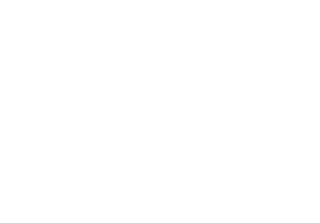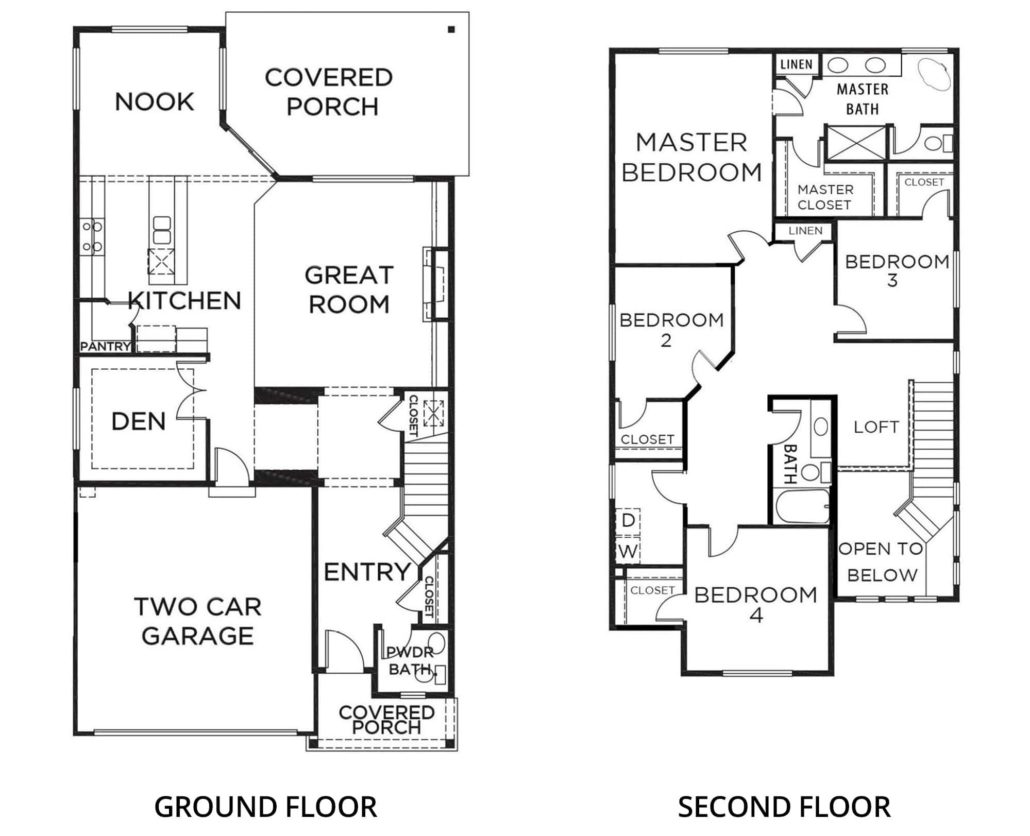The Blossom
[pg-get-the-title]
[pg-plan-options option=pricing_from pricing=no]
The Ainsworth multi-generational plan is a spin-off from one of our most popular & longstanding plans — with some very modern changes! Featuring a second bedroom suite and great room upstairs, this is the perfect floor plan for multi-generational living or large families! The classic downstairs layout of everything you already loved combined with these new additions makes this a highly desirable plan!
More Spanaway Lake Home Designs
Learn About Our VIP Priority List
VIP Priority List members are first to receive pricing and purchase opportunities at upcoming releases. Sign up below and our Concierge will be in touch!
sales center
The Landing
At Spanaway Lake
16720 8th Ave E
Spanaway, WA 98387
Open 7 Days a Week 11:00 am – 5:00 pm
Agent on-site. Call to schedule an appointment.

