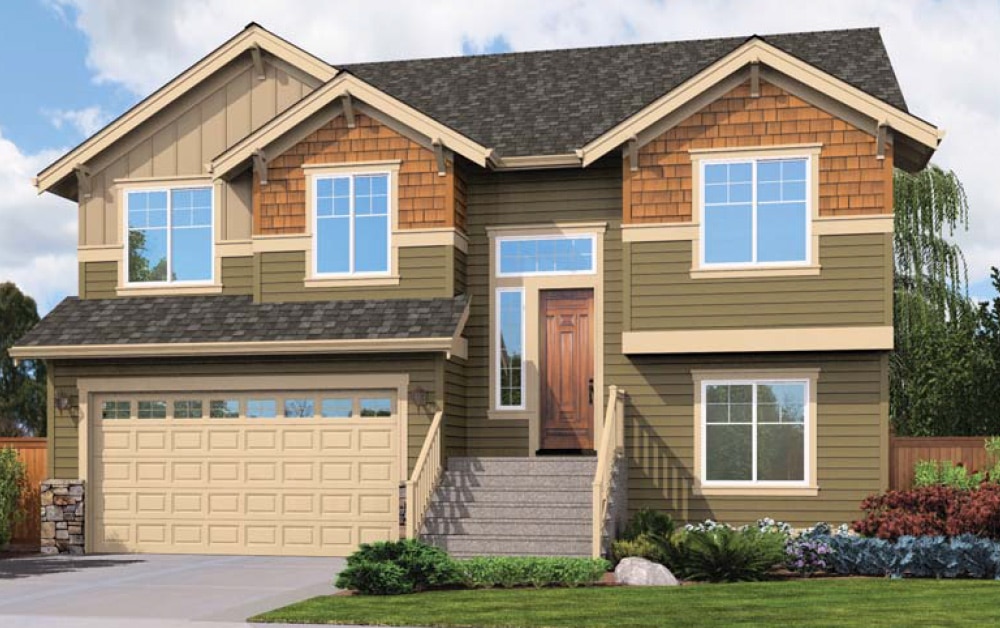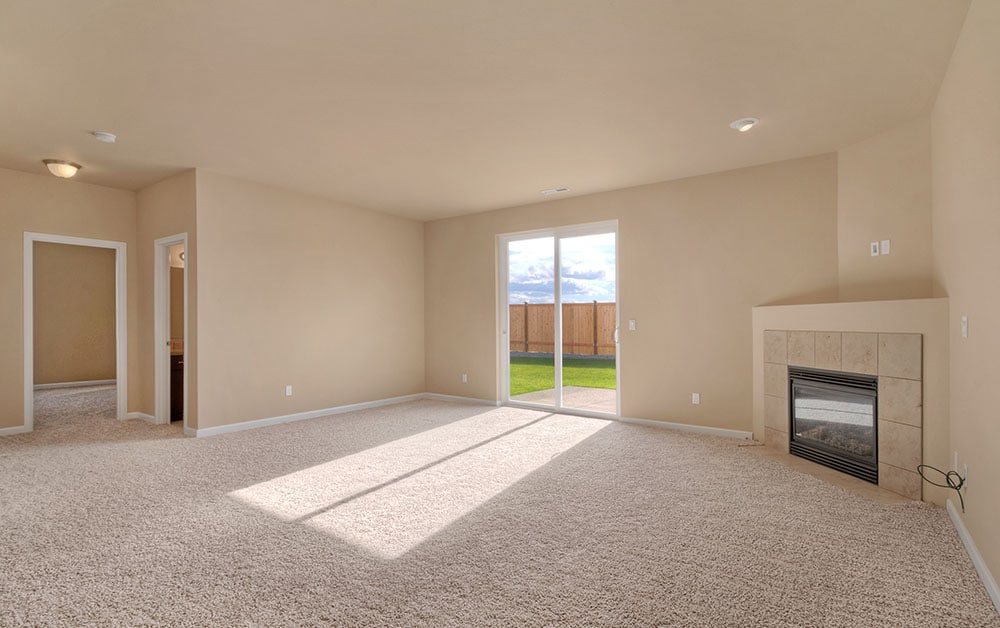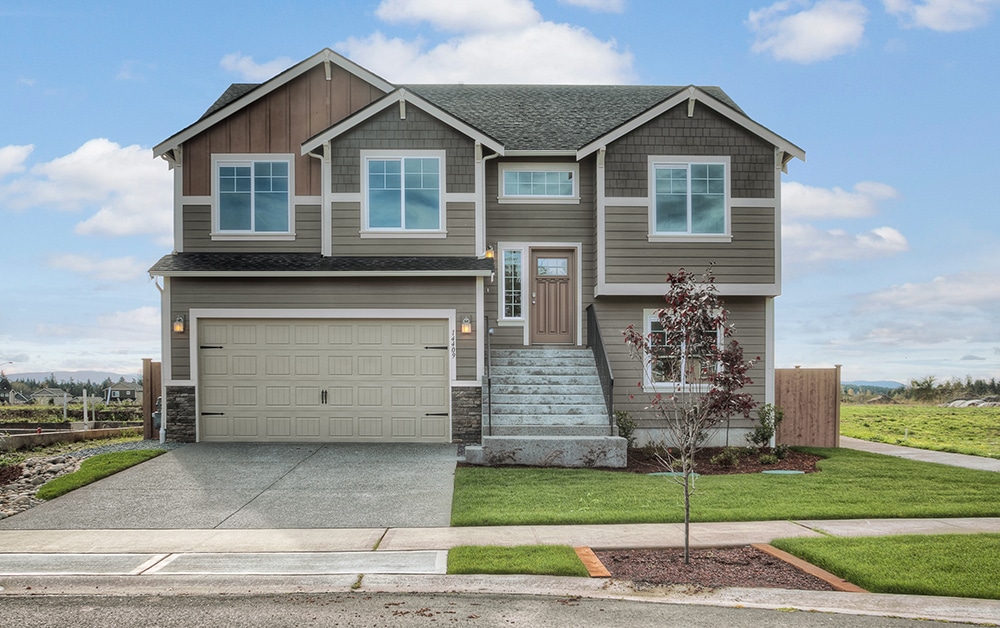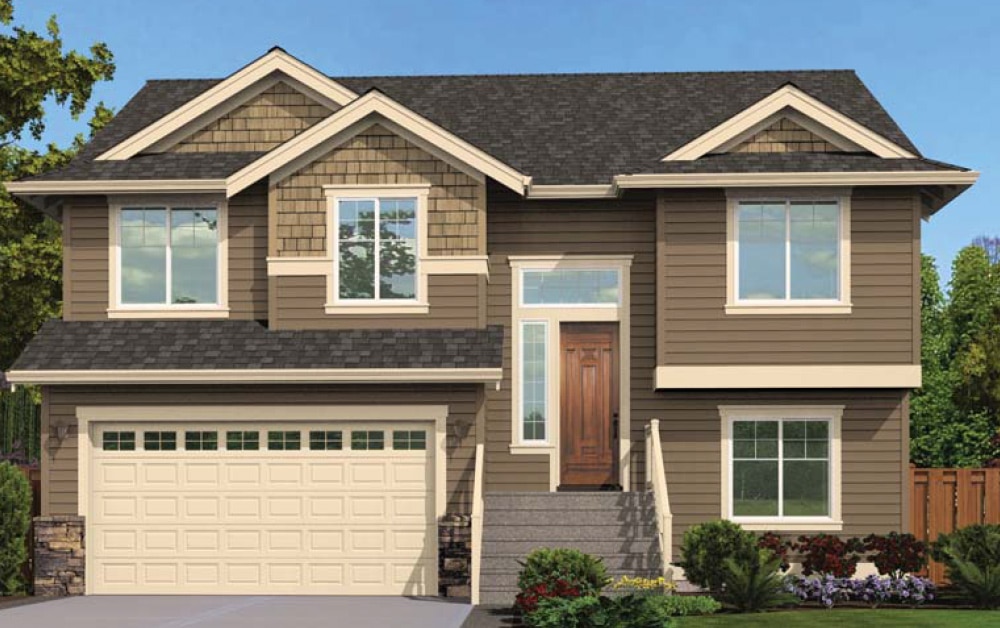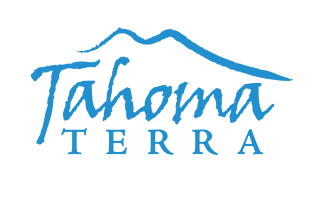The Westmont
[pg-get-the-title]
[pg-plan-options option=pricing_from pricing=no]
The Westmont 2 is a popular floorplan with five bedrooms and three full bathrooms. This plan features a spacious feel with soaring ceilings throughout the great room and kitchen areas. The open kitchen with nook and large bonus room give this home flexible living options.
SQUARE FEET
2,904
BEDROOMS
5
BATHROOMS
3
GARAGES
2 car
STORIES
2
More Tahoma Terra Home Designs
[pg-single-community-plans community_name=tahoma-terra slider=yes posts=100]
Learn About Our VIP Priority List
VIP Priority List members are first to receive pricing and purchase opportunities at upcoming releases. Sign up below and our Concierge will be in touch!
sales center
Tahoma Terra
14234 Jensen Drive Southeast
Yelm, WA 98597
Open 7 Days a Week 11:00 am – 5:00 pm
Agent on-site. Call to schedule an appointment.

