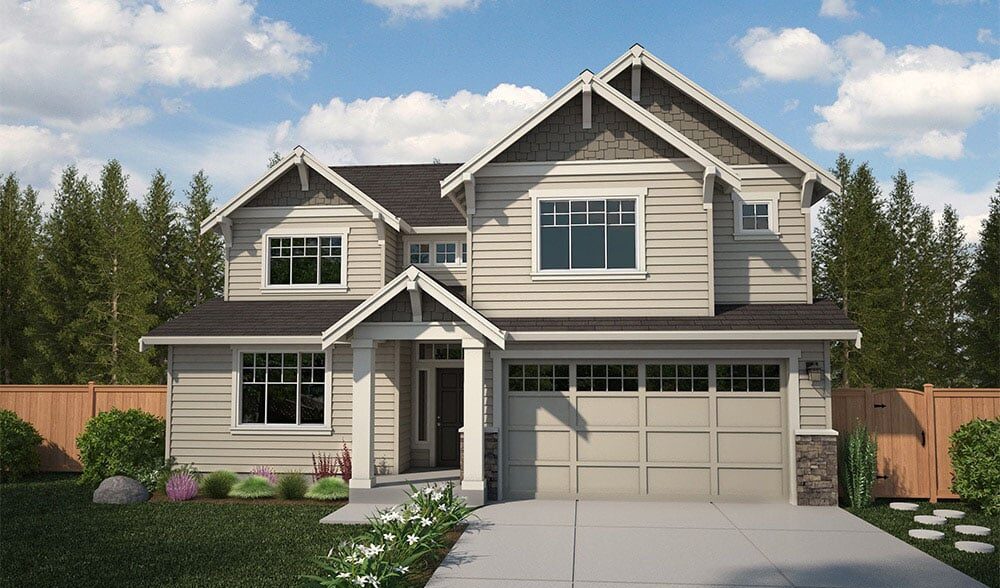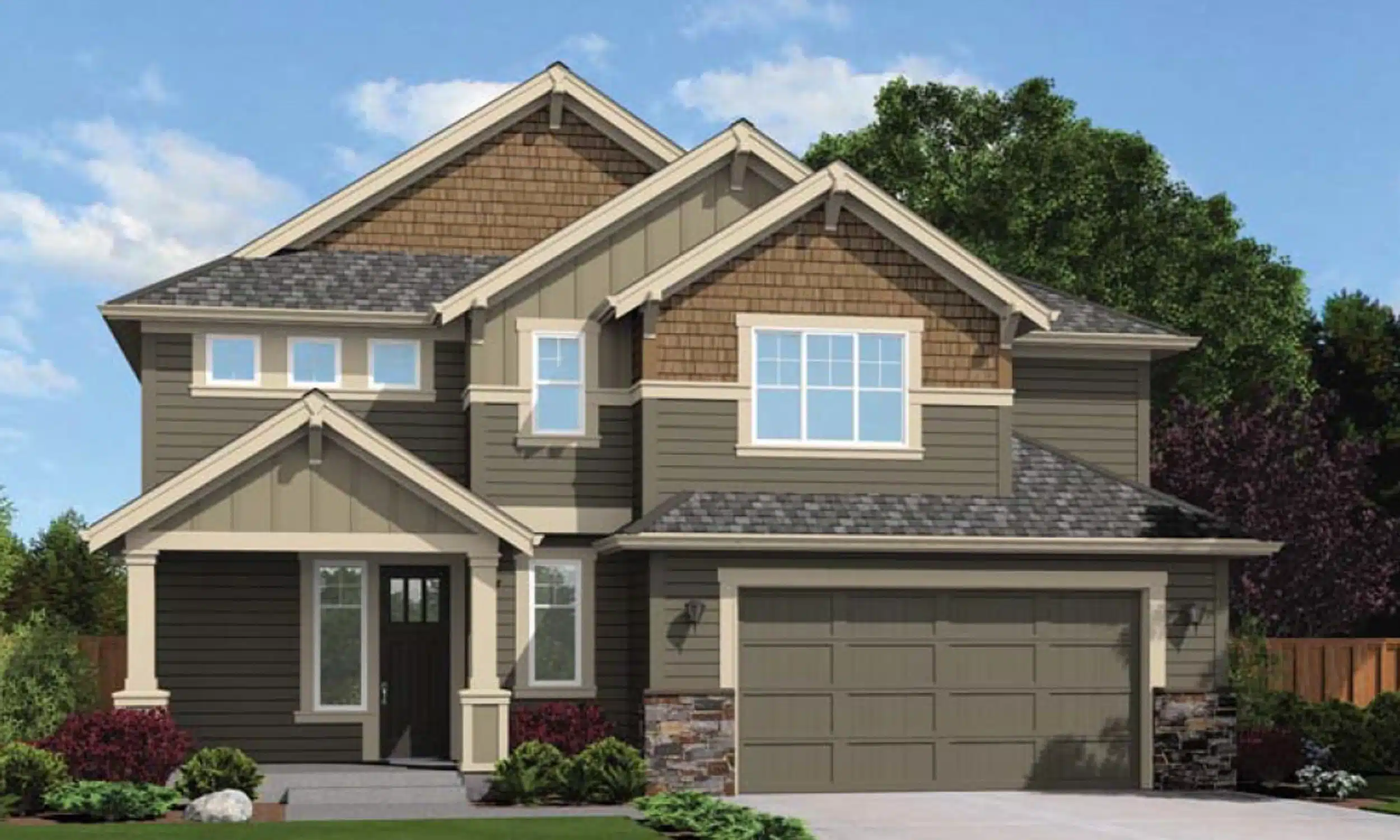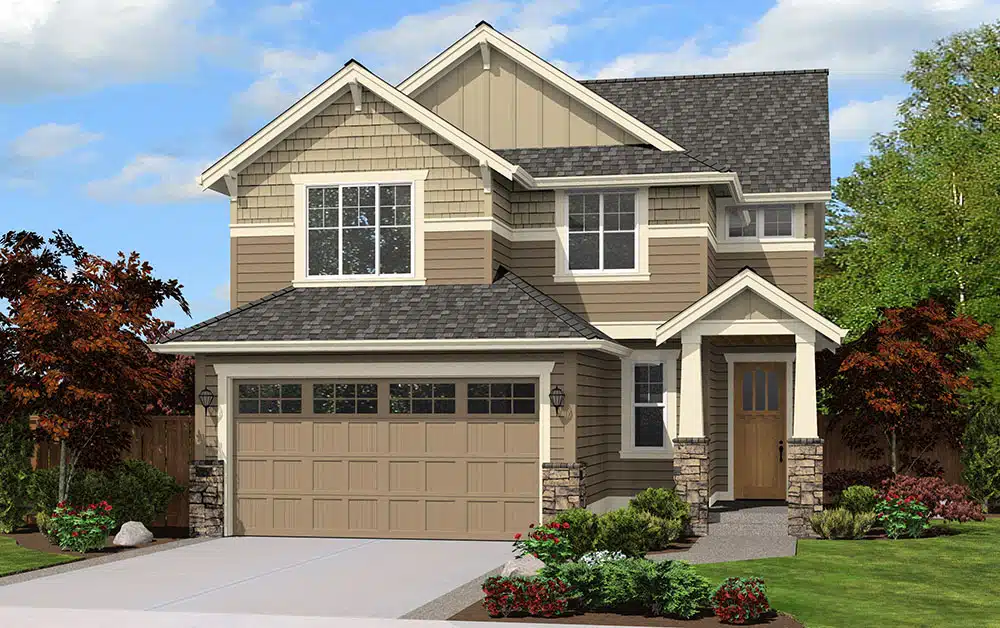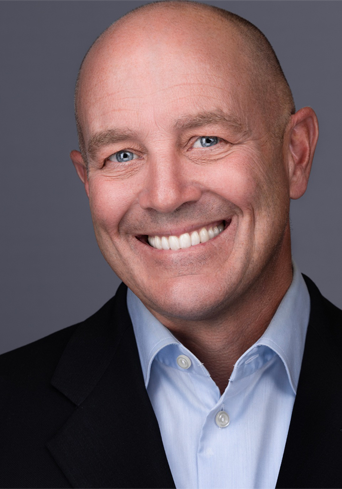The Sterling
The Sterling
The Sterling Plan is a highly sought-after plan with/ a main floor guest suite, ideal for hosting visitors or accommodating multi-generational living. Luxury Standard Features; 4 Bedrooms | 3.5 bath w/ a 4 car garage. Gourmet Kitchen w/ SS Kitchen Aid Appliances, 3CM Quartz Counters, Shaker Style Cabinets w/ Soft Close, LG Pantry, Wide Plank Flooring & More! Upstairs includes 2 additional bedrooms & Grand Primary Suite w/ 5-PC Bath. Heat Pump (A/C), Sprinkler System all included! It's an ideal plan for modern living, offering the perfect combination of style, functionality, & convenience.
Contact Our Agent
Floorplan
More West Hill Floorplans
Join our Priority List
sales center
WEST HILL
5894 S 294th Ave
Auburn, WA 98001
Open 7 Days a Week 11:00 am – 5:00 pm
Agent on-site. Call to schedule an appointment.
Want to know what your monthly payments could be?
It's as simple as filling in the information below to determine your buying power!











